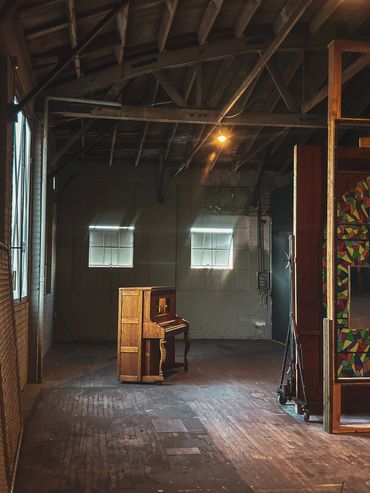THE WAREHOUSE

THE WAREHOUSE
2,500 square feet of an original 1931 warehouse divided into two areas, with an open layout perfect for video shoots, band rehearsals, plays, brand activations, and more. Multiple flex areas connect to The Warehouse if your production needs additional spaces.

WAREHOUSE NORTH
1,850 square foot area featuring an open layout with exposed bow truss ceilings and overhead remote-control multi-color lighting. The North-East corner is divided from the main area by a rolling stained glass partition and the North-West side includes a portable lounge, surrounded by natural sunlight.
.jpg/:/rs=w:370,cg:true,m)



NORTH EAST
The North-East corner of The Warehouse features original windows and is divided from the main area by a portable stained glass partition, perfect for seclusion of activities such as catering prep areas or vendor booths.




NORTH WEST
The North-West corner has a grungy aesthetic and is surrounded by natural sunlight. The North West side has a movable lounge, surrounded by natural sunlight.




WAREHOUSE SOUTH
520 square foot area featuring an open layout with exposed bow truss ceilings and overhead remote-control multi-color lighting. The South East side has a breakaway area from the main area, currently staged as a Poker Room separated by portable roman columns.



SOUTH EAST
The South East side has a breakaway area from the main area, currently staged as a Poker Room, separated by portable roman columns. This area can be dismantled as needed.
.jpg/:/rs=w:370,cg:true,m)
.jpg/:/cr=t:0%25,l:0%25,w:100%25,h:100%25/rs=w:370,cg:true)
WAREHOUSE SPACE

THE SPACE
2,500 Square Feet
Customizable Overhead Lighting
Two Sides, North Side and South Side
Open Layout
Flex areas connected to The Warehouse
Warehouse North is a 1,850 square foot area features an open layout with exposed bow truss ceilings and overhead remote-control multi-color lighting. The North-East corner features original windows and is divided from the main area by a rolling stained glass partition, perfect for the seclusion of activities such as catering prep areas or vendor booths. The North-West corner has a grungy aesthetic and is surrounded by natural sunlight and includes a movable lounge, surrounded by natural sunlight.
Warehouse South is a 520 square foot area features an open layout with exposed bow truss ceilings and overhead remote-control multi-color lighting. The South-East side has a breakaway area from the main area, currently staged as a Poker Room, separated by portable roman columns. This area can be dismantled as needed.
Restrooms are located upstairs. Upstairs has one private restroom, and another restroom with three stalls. There is a private restroom in the conference room
Not Included in The Booking Rate:
- Dolby Atmos Theatre Studio
- The Trilogy Rooms
- Fashion Studio
- The Rooftop Deck is NOT available for use at this time
The Fashion Studio is an enclosed room connected to The Warehouse and can be rented for an additional cost. Natural sunlit room with a large work surface available to be transitioned into a glam room, workstation, dressing room, or private lounge area.
The Trilogy Rooms (Photo Rooms) are conveniently located through a connecting door to the Warehouse Space for an additional cost.
DRESSING AREA
A dressing, hair and makeup area located downstairs includes two sofas, a vanity table with a wide mirror and lights, a private changing booth, full length mirror, and clothing rack. Pop-up dressing rooms can be created within the Warehouse if needed.
2,500 Square Feet
Overhead Remote-Control Multi-Color Lighting
Overhead Remote-Control Multi-Color Lighting

Overhead Remote-Control Multi-Color Lighting
Overhead Remote-Control Multi-Color Lighting
Overhead Remote-Control Multi-Color Lighting

Exposed Bow Truss Ceilings
Original Windows, Wood Floor & Brick Walls
Original Windows, Wood Floor & Brick Walls

Original Windows, Wood Floor & Brick Walls
Original Windows, Wood Floor & Brick Walls
Original Windows, Wood Floor & Brick Walls

Bar & Furniture Rentals
Bar & Furniture Rentals
Bar & Furniture Rentals

Portable Roman Columns
Bar & Furniture Rentals
Bar & Furniture Rentals

Freight Elevator
Restrooms Attached to Space
Restrooms Attached to Space

Restrooms Attached to Space
Restrooms Attached to Space
Restrooms Attached to Space


INCLUDED IN THE BOOKING
Included in your Booking:
- On-Site Representative
- High Speed Wireless Internet
- Trash Bins
- Dumpster and Recycle Bins *
- Parking *
- Freight Elevator
- Limited Furniture & Gear
* One dumpster included. Additional dumpsters are $83
PARKING
Parking on-site is dependent upon availability. Street Parking is also available. You may rent additional parking spaces for an extra cost. You will need to provide a licensed parking attendant if you rent additional spaces. Reach out for additional information.
REHEARSAL OR STORAGE SPACE
You can get access to the space for rehearsal or storage prior to the day of your booking for an additional fee.
SUPPLIES & GEAR
We have additional gear, furniture and production supplies available if needed during your booking.
- music & camera equipment
- stands & tripods
- dj equipment
- speakers
- lighting
- cables
- bubble machines
- fog machines
- smoke machines
- bar stools
- cocktail tables
- miscellaneous furniture
- bar & bar supplies
- cooler
- decorations
- poker table & supplies
- fence barricades
- clothing racks
- props
ADDITIONAL SPACEs
Enhance your booking by renting other spaces in our building:
- Conference Room
- DJ Practice Room
- Photo Rooms
- Dressing Rooms
- Podcast Studio
- Production Spaces
- Fashion Studio
- Flex Areas
*** Photo Rooms (The Trilogy Rooms) are conveniently located through a connecting door to the Warehouse Space ***
ON-SITE assistance
Members of our team are on-site and available to assist with your productions questions and needs.



.jpg/:/rs=w:370,cg:true,m)









.jpg/:/rs=w:370,cg:true,m)